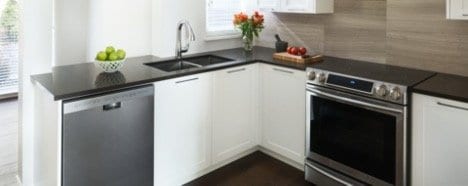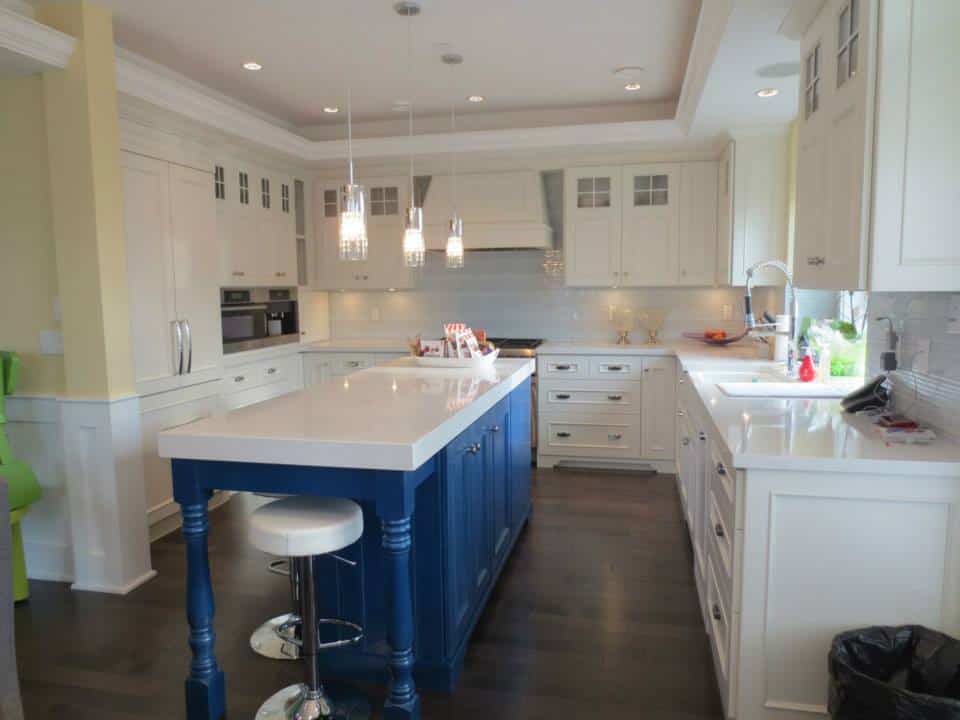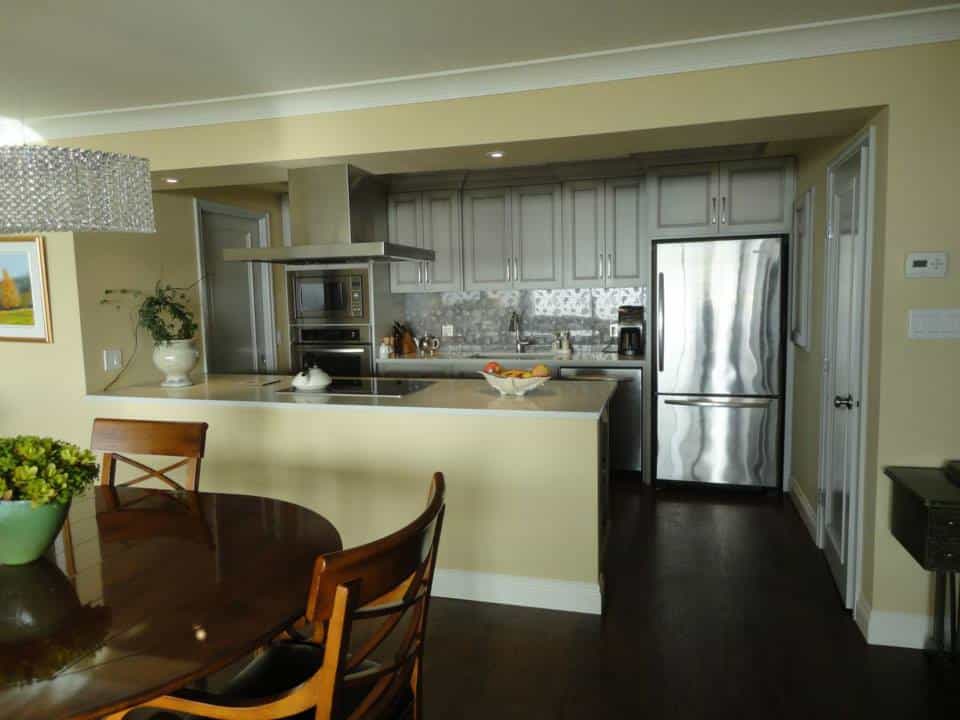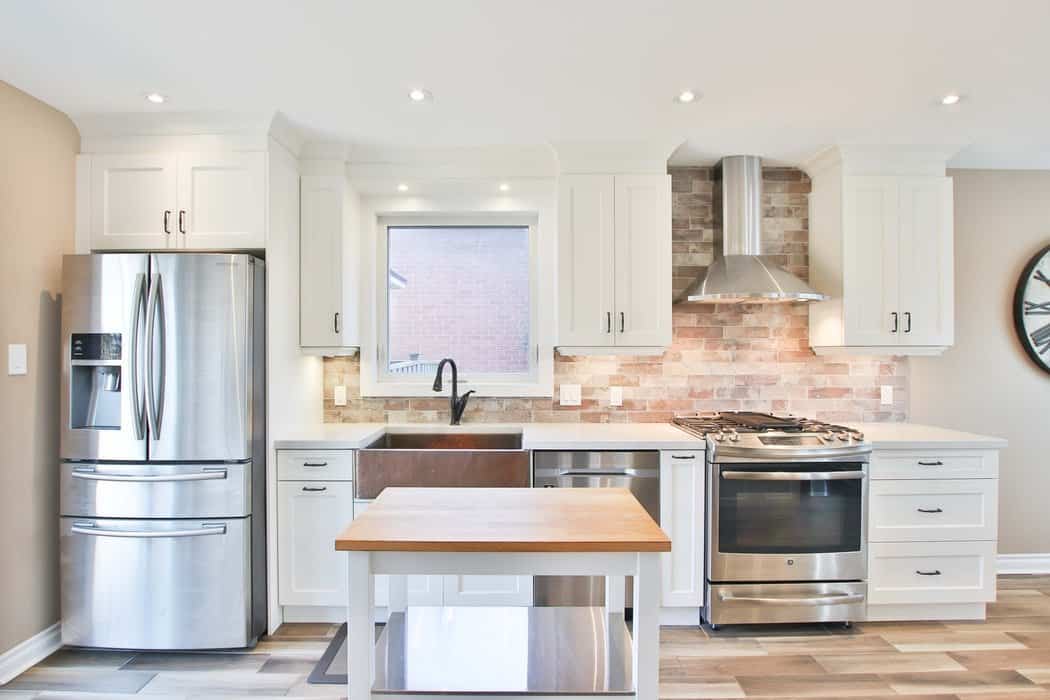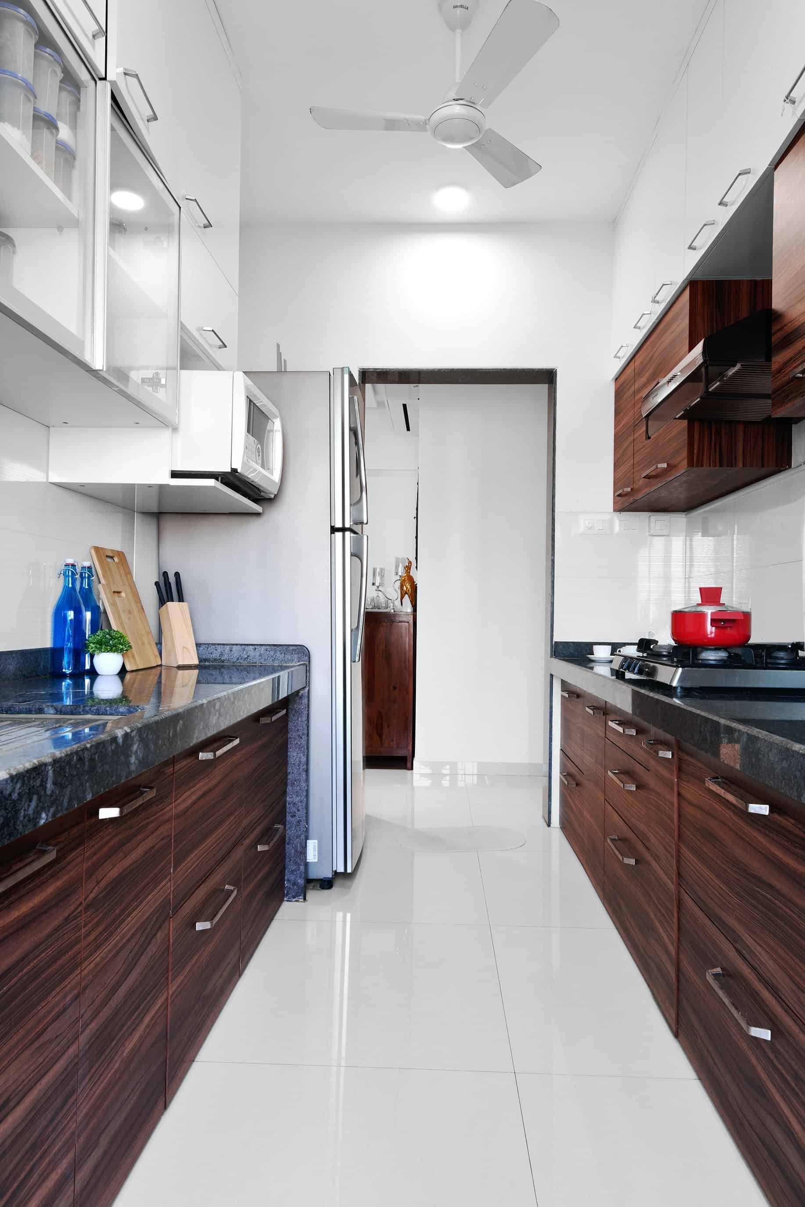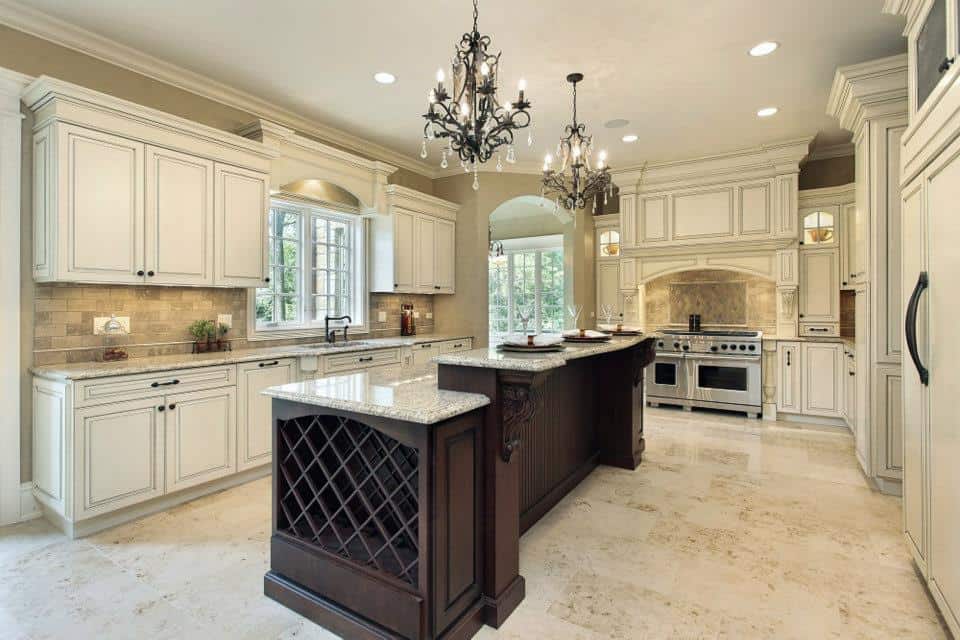Designing or renovating kitchen spaces can be complicated work. Before deciding on the materials, colours, types of kitchen furniture, or styling of the cabinet/storage structures, it is important to find a layout that fits your kitchen space. While we spend the most time making delicious meals and dining with families around the kitchen space, it is more than just where you cook and store your food and appliance. Of the many types of kitchen layout we commonly see, how do we decide which one to go about?
In this article, we will uncover 6 standard kitchen layouts that are typically applied to a renovation project. Differentiating factors such as house sizes, budget, needs, wall and floor layout could play an important role when deciding the type of layout you want to adopt for your very own kitchen!
If you want some more inspirations on popular kitchen trends everyone else is talking about, be sure to check out another article we wrote on “ 8 Unique Kitchen Trends You’ll Absolutely Fall in Love With ”.
6 Popular Kitchen Layouts Commonly Used
L shape kitchen Layout
Standalone mostly with the construction of the two walls join together, this kitchen layout forms the “L” shape when viewed from the top. The L-shaped kitchen layout is great for smaller home units with limited kitchen space around the room. It is also a great use of corner space for smaller apartments or open concept homes where it separates the kitchen from the dining or living room area.
U-shape Kitchen Layout
Constructed with 3 adjoining walls shaping like the letter “U”, the U-Shape layout is often chosen when we are working to create a more spacious look within the kitchen area. It serves the need for a more spacious-looking feel where families use the extra space to crunch in more storage units or cabinets in between the utilities or under the shelves. Though this type of layout can be crafted in any kitchen size, it is best when we work with larger kitchens that have a window for natural lighting and the extra room on the side to curve around the space. Although the U-Shaped layout gives the most potential for you to stuff in the extra cabinets, it can also become messy if the planning is not deliberately done. Before you go ahead with implementing this layout, be sure to outline your exact plan and consult with professionals to make it work effectively!
G-Shape Kitchen Layout
A G-shape kitchen layout works quite similarly to a U-shape layout. Instead of having an open space for an island top, the G-shape layout consists of an extra peninsula wall within the kitchen. With the additional wall, it offers even more storage space and countertop surface for those who love to spend quality time cooking a quality meal in their own kitchen. To accommodate the additional peninsula wall, this layout design is most ideal for medium to large-sized kitchens.
One Wall Kitchen Layout
As described through its name, a one-wall kitchen layout is a type of design that is built along one single wall. They are typically found in smaller homes or apartment studios to save cost and floor space. One-wall kitchen layouts are remaining as a popular choice among homeowners who love the open kitchen concept, where you can commonly find counter space, stoves, and cabinets among the wall. This layout also provides a maximal floor space where owners can incorporate an island, dining table, or both right across the kitchen.
Galley Kitchen Layout
Also known as a parallel kitchen, the galley kitchen layout provides two separate long working areas paralleled to one another in a typically larger but narrow room. It is common for people to divide the two workspaces into a dry and wet area for (1) storage units and (2) cooking and cleaning appliances. You will either find this type of kitchen layout connecting to a separate room or a corner at the end of the corridor. Since the galley kitchen layout doesn’t need a lot of floor space to start with, it tends to be ideal for owners who are looking to save construction cost and hence, remodel the area themselves.
Island Kitchen Layout
An island layout is best for a large kitchen when you have more space between the components while walking around without feeling clustered. The set usually comes with a large island/kitchen countertop in the middle of everything for food preparation and serving, where you can move around the area to access different parts of the kitchen very easily. Island kitchens are insanely popular as it combines both functionalities from an L-shaped and galley kitchen layout, but with wider depth and longer spaces. Unlike the narrow feature in a galley design, the island layout usually provides a large enough space for families and guests to sit in for mealtime.
Deciding on a Kitchen Layout for Your Remodelling Project?
Although a fancy island kitchen layout may be the dream of many, it is incredibly important for us to also consider things like kitchen dimension, spacing, dynamics of the room, resell values, remodelling cost before planning out a remodelling project. It will take some time before fully knowing what works best for your very own home but understanding the 6 basic kitchen layouts can definitely be a great start!
If you are located in British Columbia and planning complicated projects, be sure to consult with a professional or send your questions our way . We’d love to help you plan out the essentials for your next remodelling or renovation projects!


