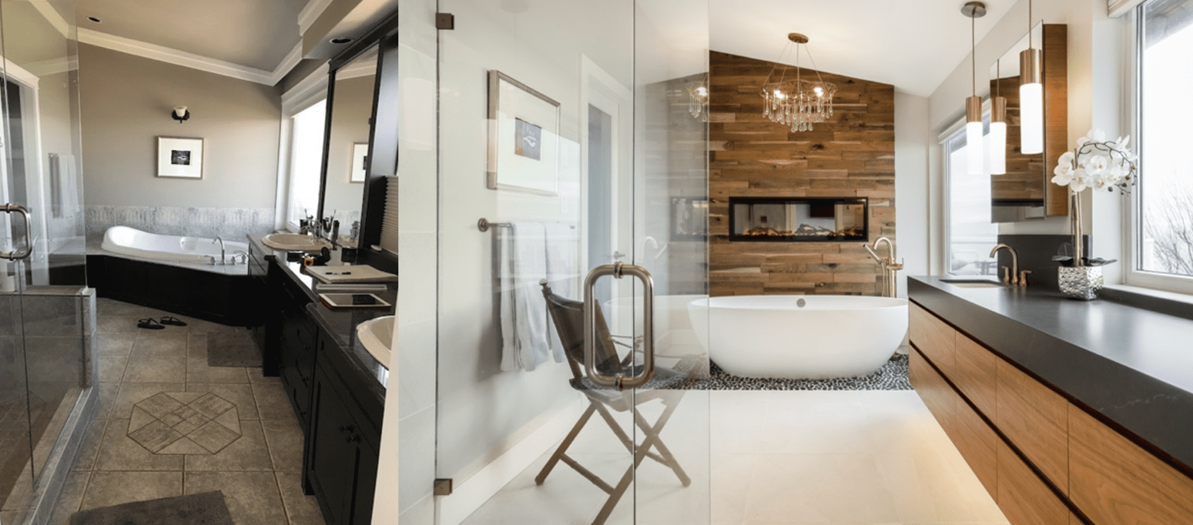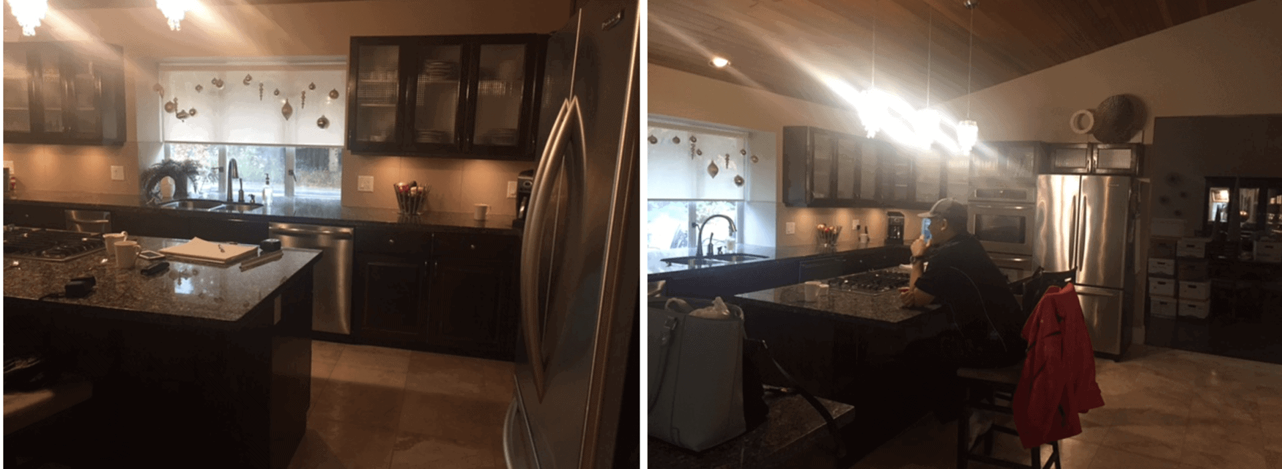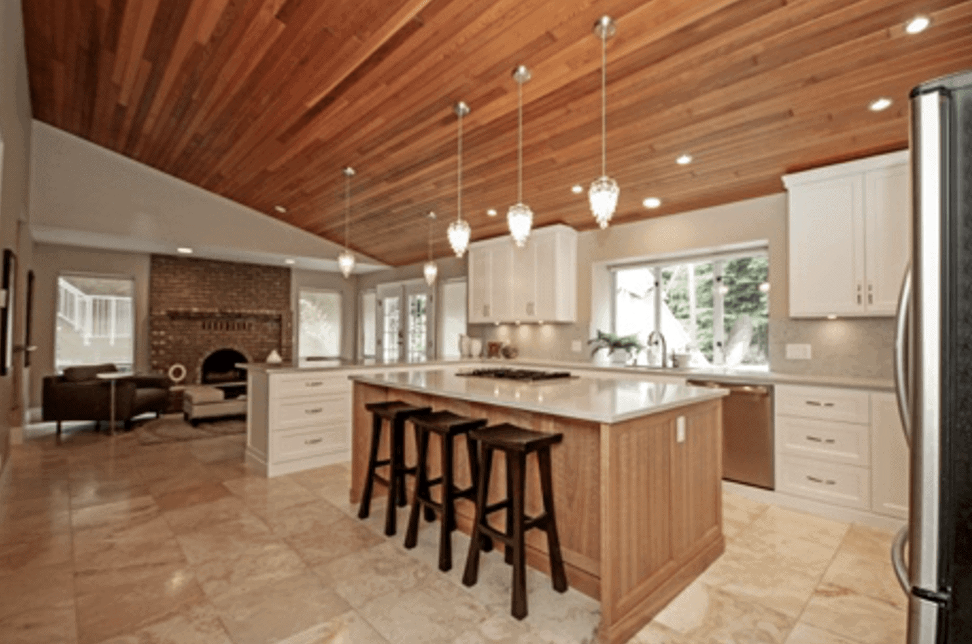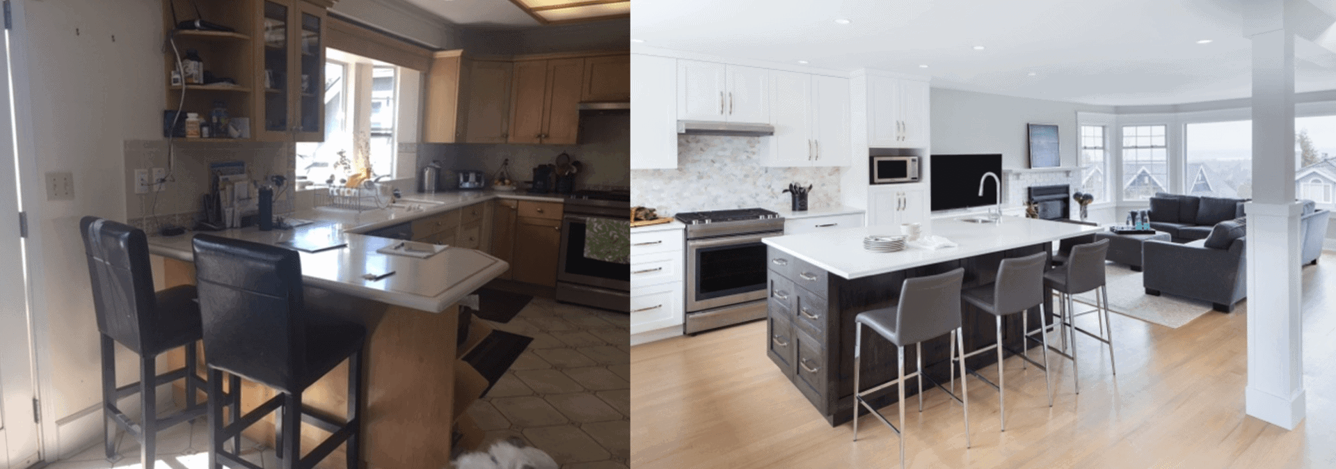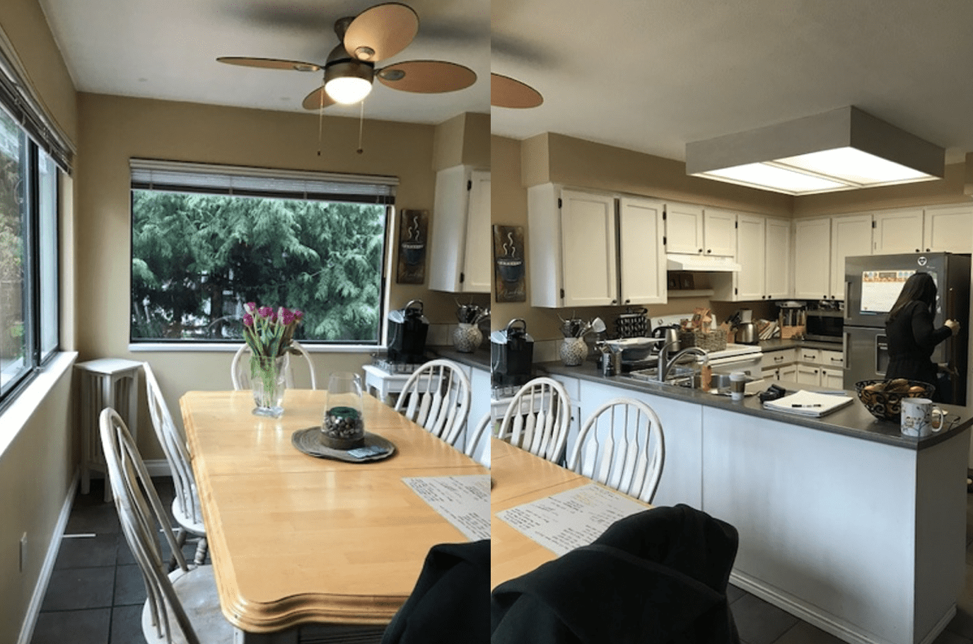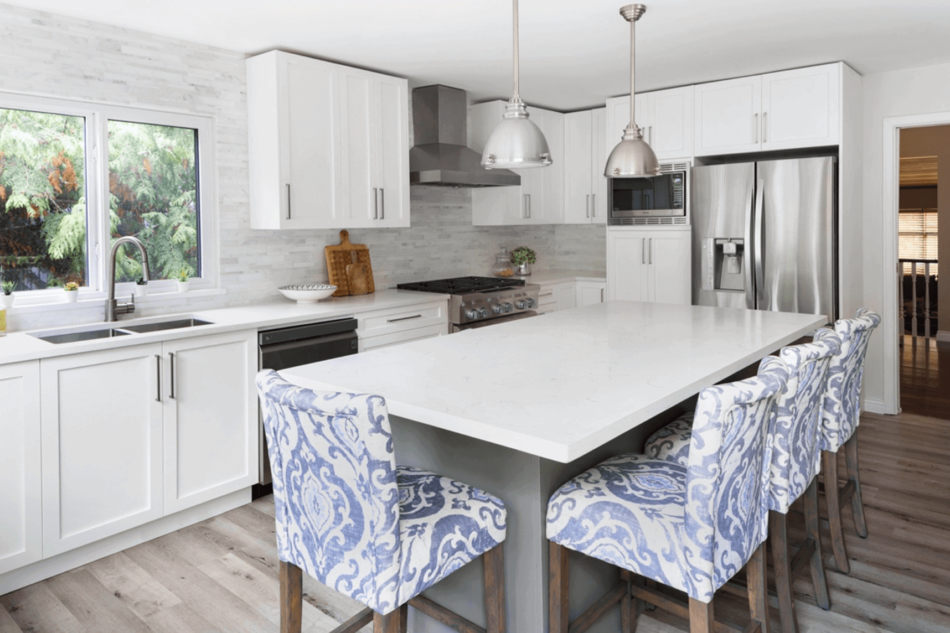Thinking of renovating or redesigning a space, but you don’t know where to begin or what to plan for? We want to share with you some of our proudest makeovers collected over time, so you too can draw inspiration from these before-and-after projects!
How to determine when you need a property renovation?
Often time when owners or landlords purchase a brand new or pre-construction property (residential or commercial), they work with a professional team to design the layout of the place. An all-inclusive project from scratch may plan for things such as the following:
- Creating a floor plan according to individual needs
- Sizing of spaces within the property
- Positioning of walls within the room
- Number of doors or window space needed around the area
- Planning for light sources
- Number of emergencies exit needed
However, it is also common to find refurbishment projects that are smaller in scale. This happens when we need to replace broken parts within an area and only work with specific sections within the house/building. Aside from that, some property owners also like to upgrade before selling by conducting an assessment or home valuation and organizing a small makeover for parts of the house.
Whether you are planning to DIY the process or working with professionals, be sure to read on for more tips and ideas. Get ready to be inspired!
Before & After Renovations – Troico’s Edition
With proper planning and a few high-impact renovation projects, you can easily upgrade the space and improve your home’s overall aesthetic and functionality. In this article, we will be bringing to you 5 incredible before-and-after renovation projects conducted by the Troico team in Vancouver so you can take inspiration in designing your own!
A Wooden Spin on the Cold-Tone Bathroom
Although the original outlook of this bathroom space is wonderful for many, our client is looking for ways to make it more spacious looking and brighten up the environment. Aside from shifting away from the cold tones, we decided to mix and match different wood colours and give it a more relaxing touch. We’ve also removed the stones from the shower section to give it a more spacious look. As getting enough lighting is a big part of the project goal, we opened up more window spacing and installed some task and decorative lights around the area.
Modernizing a Large-Sized Kitchen
The kitchen is one of the most important spaces within the house. Families spend a quality amount of time dining, meal prepping together or hosting guests around the kitchen space, so you could imagine how important it is to have enough move-around spacing for the high-traffic area and create a sense of comfort. We took a creative spin in replacing the dark cabinet and island sets with something brighter to give it a modernized look.
A Cool Black & White Kitchen Renewal
New ParagraphWho doesn’t love a good, crisp remake? In many of the home kitchens, you can usually spot one of these common colours: wooden brown, black and white. Most of the time, it is about how you can mix and match these common colours in one-setting among different areas to craft something uniquely yours. In our take of this remodelling project in Vancouver, we’ve decided to use these three basic colours very differently than the original. Changing the flooring to one tone of wooden brown, replacing the aged wooden shelves with a set of all-white cabinets, and contrasting the room with a black kitchen island.
A Hint of Elegance – Utilizing White + Patterns
If you’re a big fan on contrasting, then it’s time to put your favourite patterns in use! Many would instantly put their thoughts on renewing their cabinets set or kitchen appliances for a subtle upgrade. However, we can also add coloured patterns within the space to enhance the visuality of things. Coloured patterns work well with simple one-tone colours. In this project, we’ve decided to contrast the white room with a set of mixed blue upholstered dining chairs. Simple, but elegantly beautiful!
A Functionable yet Children-Friendly Entryway
An entryway is probably one of the last area people think of when conducting a renovation assessment. However, it is also an important area because this is often where house guests enter and get their first impression of the living space. We want to make sure we maximize the space use and don’t let any go to waste! For this project in Vancouver, the Troico team decided to install a ceiling lamp and full-sized white closet at the entrance area to block out the old doorway. Afterall, it was time to reclaim the space and give the family back a more welcoming and useful entryway! If you are a plant lover, you can also consider decorating the area with small house plant to create a livelier atmosphere.
Wondering where to start?
If you are located in British Columbia and wanted to consult with a professional team before moving forward with your own renovation or redesign project, be sure to send your questions our way !
Read on for more tips & tricks
- Common Kitchen Layouts You Should Know
- Smart Storage Tips to Organize a Messy Kitchen
- Fall in Love with These Unique Kitchen Trends
- Kitchen Cabinet 101 – Learn the Common Cabinet Key Terms
- How Interior Paint Colours Affect Mood
- Remodelling & Renovation Home Design Tips
- How to Make a Small Room Feel Bigger?

